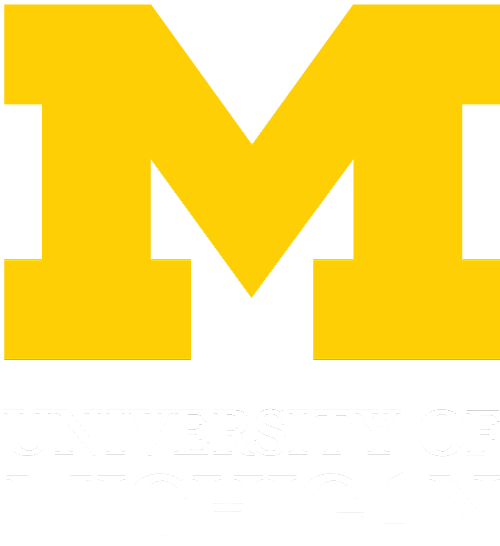In my opinion, one of the most interesting thing that I’ve observed during my time at EcoWorks thus far is the fascinating layout and design of the building; it is noticeably unique compared to most in the area, as well as just in general. It was designed in the late 50s by architect Minoru Yamasaki for the headquarters for the American Concrete Institute. What makes the building particularly captivating (for an architecture nerd like myself) is that the entire space, from arched doorways to textured outer windows, is constructed entirely from concrete materials. Yumasaki wanted to show off the versatility of concrete when he was hired to design the company’s headquarters. The spectacular result is evident when observing all the intricate and minute details he was able to integrate into the design of the building. The ceiling was built in such a way that lets in natural light throughout the whole building; illuminating the hallway and giving no need for overhead lighting to be turned on on bright days – something I have noticed is rarely on in any room. The natural light is also let into the basement via a checkered concrete window pattern that is dug into the ground, leaving a beautiful display of sunlight along the walls. On the exterior, concrete canopies stretch out along the roof, providing shade and a textured look. The entire thing displays sharp and defined geometric lines and shapes, which was the start of a new trend for the era of 70s modernism.
Despite the building’s interesting story and design, it is very clearly dated and in need of serious renovations. Since EcoWorks has moved into the space a few years ago, they have assigned a task force in charge of “greening” the building and bringing everything up to efficient standards; this is in part to maximize energy savings but also to keep the building in line with the organization’s mission (an energy efficiency non-profit with inefficient systems is not very reflective of the organization). The overall plan is to overhaul the entire system of lighting and heating/cooling, but first, they need to actually fix the AC unit. The thing about working in a concrete building with no AC is that all that sunlight that makes the design so special is also what turns the workspace essentially into one giant oven. This week I have learned to be thankful for fans and the expansion half of the building that has working AC. This past Monday it got so hot the entire office set up shop in the cafeteria to escape the heat – which turned into a rather enjoyable afternoon of food and a celebration for someone’s 10-year anniversary with the organization.
p.s. After finishing up writing this blog post I decided to google a little more about the history of the building, and apparently the year it was completed in 1957, it and Yamasaki won an award for Progressive Architecture in Design. It was built at the height of Detroit’s growth when the city rivaled New York and Chicago in industry and culture. It’s fascinating to me how such an iconic building has survived all these years despite sitting vacant for a good number of them. It heartens me that EcoWorks selected it as its main location and is renovating and preserving it. We had a meeting when I first arrived in which they were very specific about maintaining the history and personality of the space.
Cheers,
Timothy


